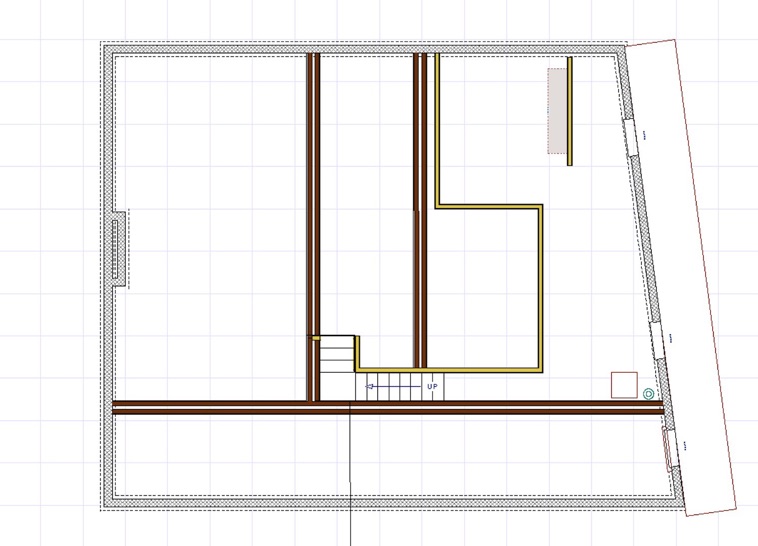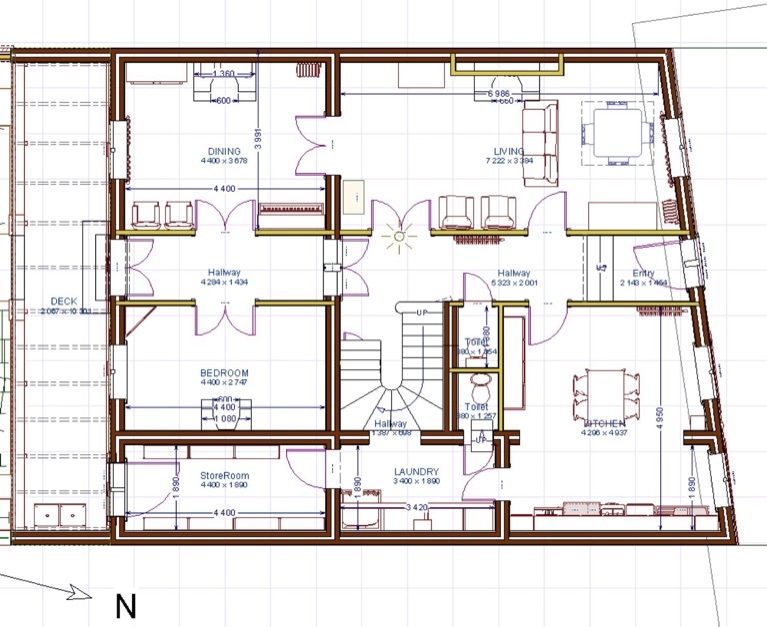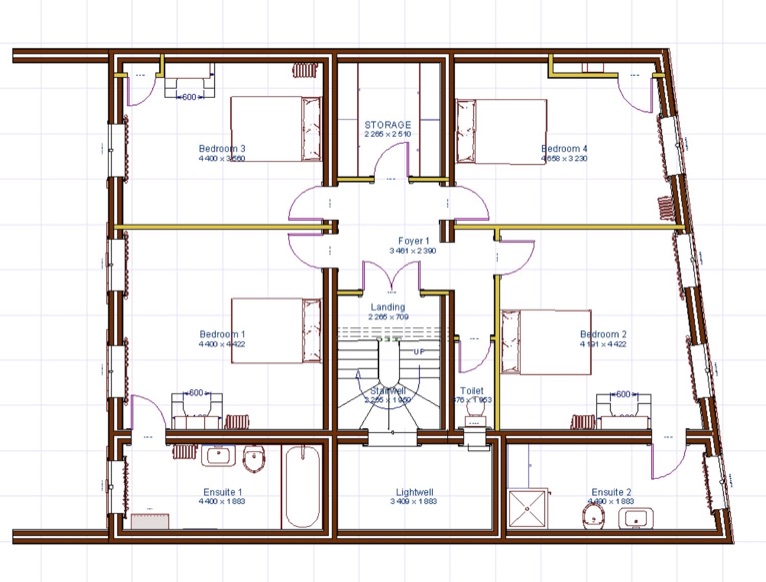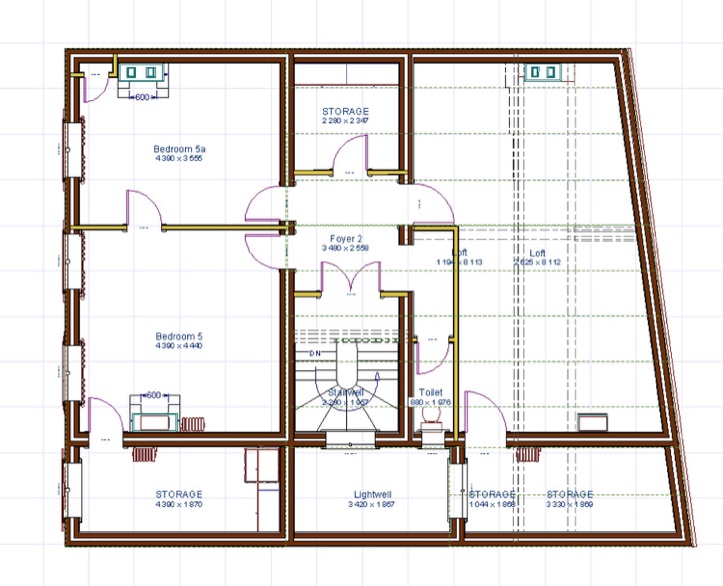Original Layout
Initially, the floorplans were hand-drawn (by Iain Noble when he inspected the house for us), then drawn in Excel. When the 3D package was obtained, they were then drawn much more accurately, and used as the underpinning of the 3D model of the house. The initial floorplan layouts when the house was bought are as shown below:
BASEMENT
2nd FLOOR
1st FLOOR
GROUND FLOOR




